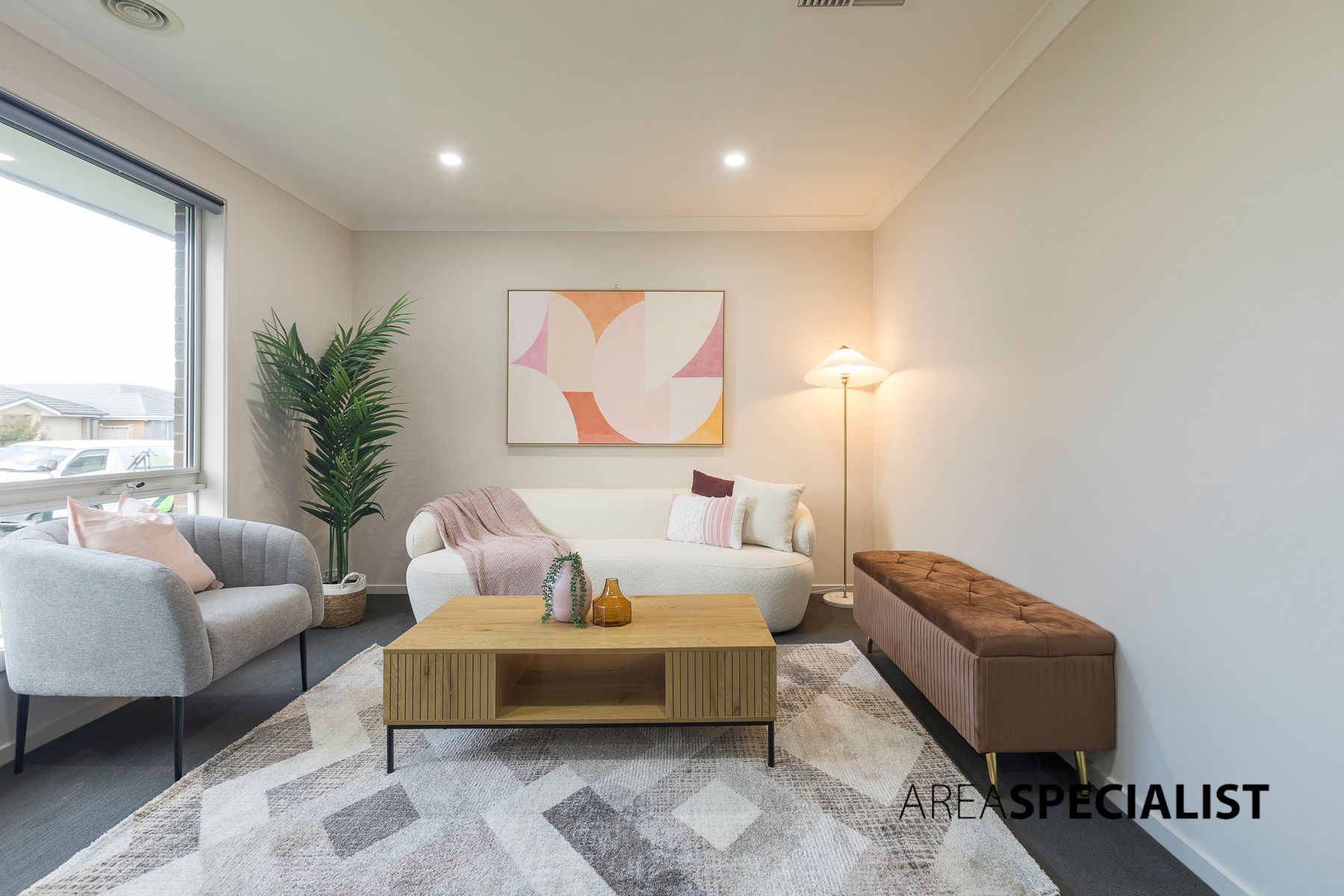4
Beds
|
2
Baths
|
2
Cars












While our agents are available to assist with property-specific information, our advisors at Area Specialist Asia provide access to the full breadth of strategic expertise we offer.
Jolene Teo
+60 12 633 1006
jteo@areaspecialistasia.com

