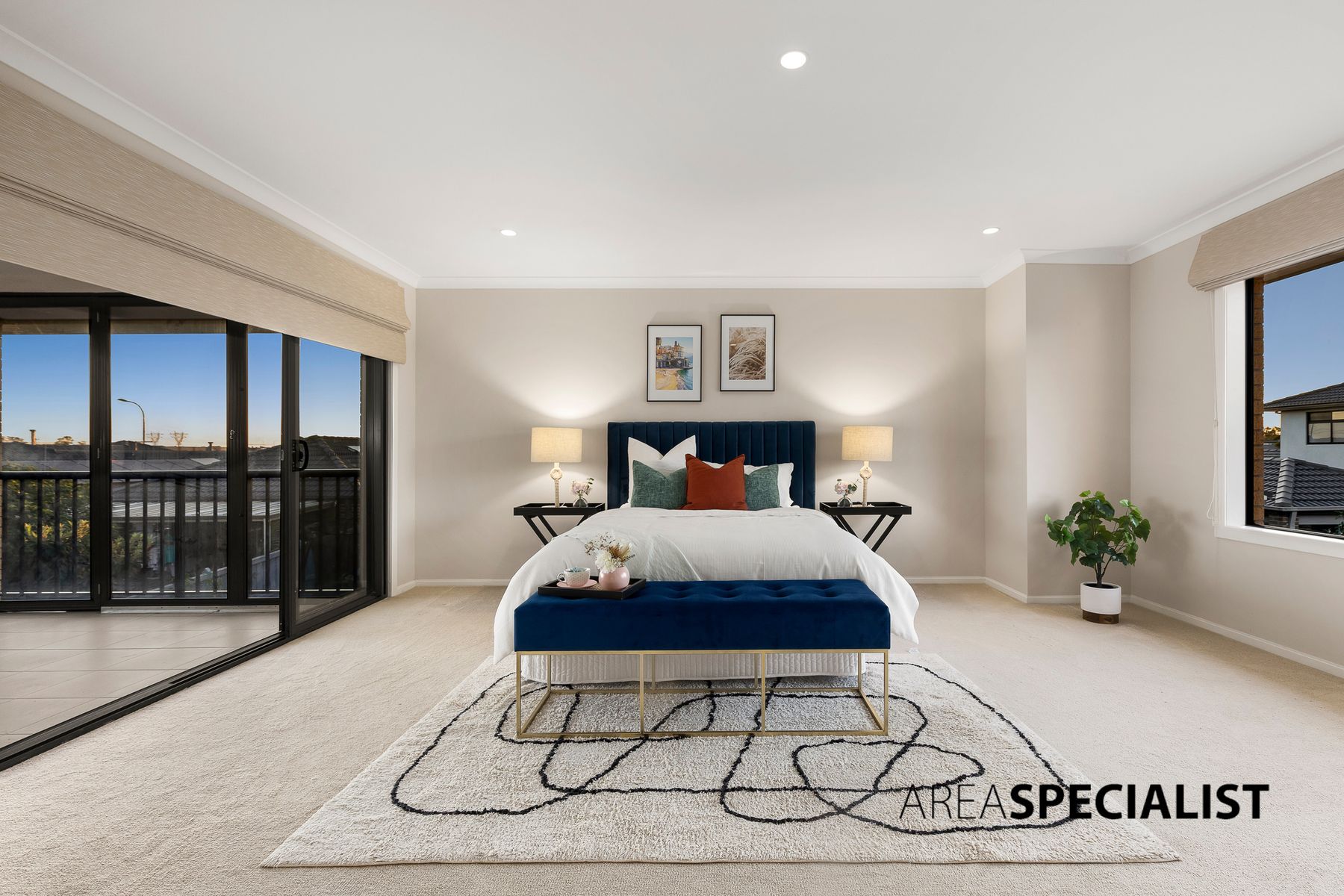Step into elegance and grandeur with this beautifully appointed home located in the sought-after Thompson Run Estate. From the moment you enter, the impressive staircase and sleek modern finishes set the tone for a lifestyle of refined comfort.
The home boasts five bedrooms or four plus a study, including a grand master suite featuring a private balcony, an expansive walk-in robe, and a luxurious ensuite complete with a full-sized bath. Each additional bedroom is generously sized and equipped with walk-in robes and their own ensuites, ensuring space and privacy for all.
Designed for both entertaining and everyday living, the home offers multiple living zones, including a dedicated theatre, three spacious living areas — one enhanced by a statement chandelier — and an enclosed alfresco space that blends seamlessly with the main home. The alfresco is fitted with its own gas cooktop, oven, and sink, making it ideal for indoor-outdoor dining all year round.
The designer kitchen is a showstopper, fitted with a 1200mm oven, dishwasher, pendant lighting, stunning stone waterfall benchtops, and a walk-in pantry with its own sink. Every detail, from the floor-to-ceiling sheer curtains to the quality tiling throughout, has been thoughtfully selected for timeless style.
Additional highlights include ducted heating, evaporative cooling, 6.1kW solar panels for energy efficiency, two walk-in linen cupboards, a well-placed powder room, a double garage, and a beautifully landscaped backyard with decking and a lush turfed area perfect for kids and pets.
• Grand entrance with beautiful staircase
• Spacious master bedroom with large balcony, walk-in robe, and ensuite with bath
• 3 additional bedrooms with walk-in robes and en-suites
• 5th bedroom or study
• 3 living areas, including one with a chandelier
• Dedicated theatre room
• Kitchen with walk-in pantry, stone waterfall benchtops, pendant lighting, 1200mm oven, and dishwasher
• 6.1 KW solar
• 2 walk-in linen closets
• Powder room
• Enclosed alfresco with gas cooktop, oven, and sink for indoor-outdoor living
• Rear decking and turfed yard
• Double garage
• Heating: Yes
• Cooling: Yes
• Chattels: All Fittings and Fixtures as Inspected of a Permanent Nature.
• Terms: 10% of Purchase Price.
• Preferred Settlement: 30/45/60 Days
Ideal for growing families, everything you need — from education to recreation — is just moments away.
• Hillcrest Christian College
• Rivercrest Christian College
• Shopping Centres
• Primary and Secondary Schools
• Childcare Centres
• Medical Centre
• Restaurants and Cafes
• Public Transport
This exceptional property delivers luxury, functionality, and space in one of Clyde North’s most desirable communities. Contact Your Area Specialist HARDEEP SINGH today to arrange an inspection!
PHOTO ID REQUIRED AT OPEN HOMES.
Note: Every care has been taken to verify the accuracy of the details in this advertisement, however, we cannot guarantee its correctness. Prospective purchasers are requested to take such action as is necessary, to satisfy themselves with any pertinent matters.





















