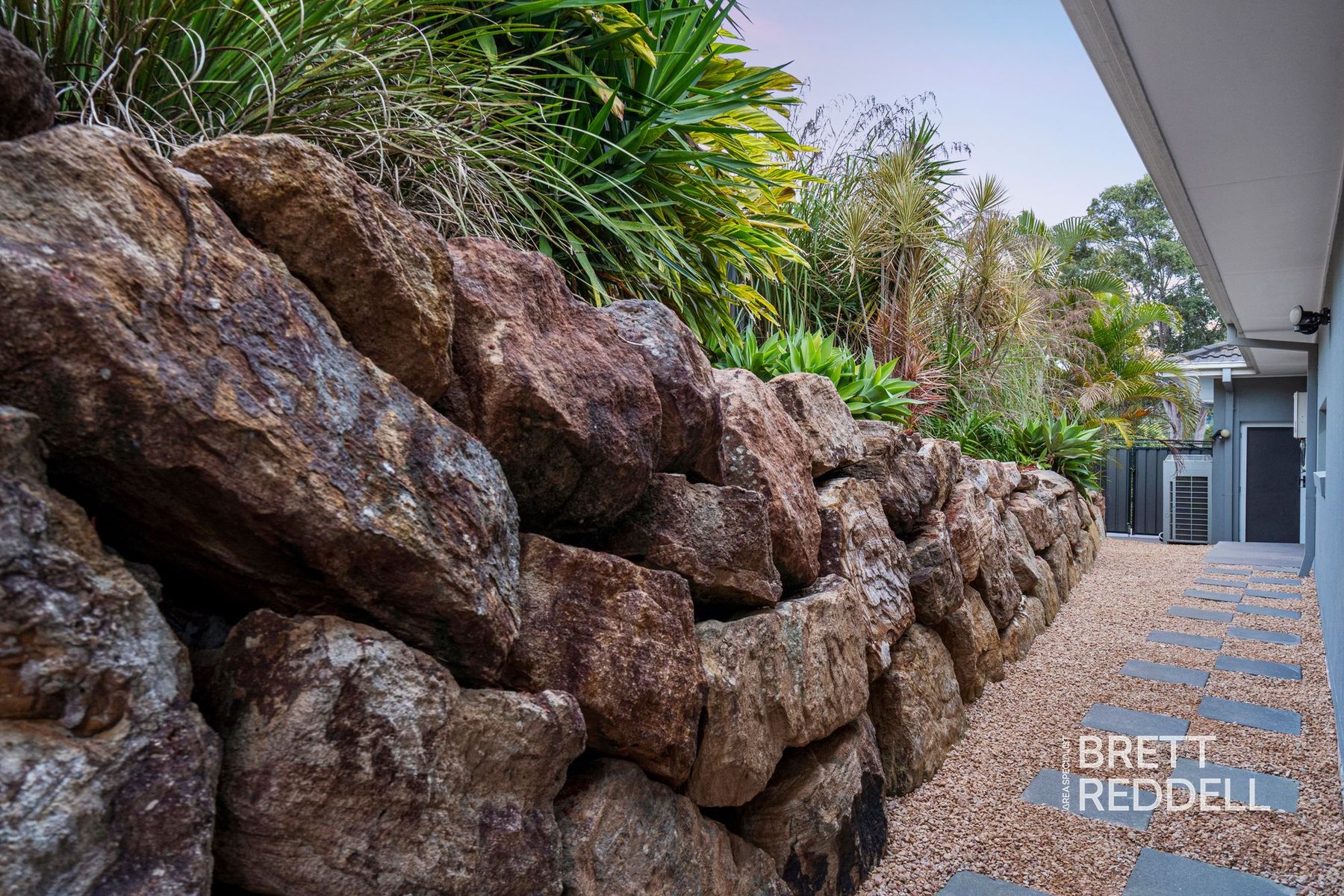listedAS - 358m2 Of Quality Living, Welcome to 107 Ormeau Ridge Road, Ormeau Hills
Set on an impressive 1001m² block in one of Ormeau Hills' most prestigious pockets, this architecturally designed residence offers a rare opportunity to secure a home where luxury meets lifestyle. Thoughtfully crafted with premium finishes, expansive interiors, and seamless indoor-outdoor flow, this is a home designed to grow with your family while delivering comfort, privacy, and enduring value.
From the moment you step into the wide, welcoming foyer, you’re greeted with a sense of scale and sophistication. Open-plan living and dining zones are finished with quality hybrid flooring and ceramic tiles, complemented by Daikin MyAir 8-zone ducted air-conditioning for year-round climate control. The home’s generous layout is both functional and elegant, ideal for entertaining and everyday family living.
At the heart of the home, the gourmet kitchen will impress even the most discerning buyer — featuring a wide island breakfast bar, 900mm gas cooktop and oven, walk-in pantry, and a stunning feature window that fills the space with natural light. The adjacent laundry adds day-to-day practicality, designed for busy family routines.
The floorplan offers four oversized bedrooms, each with built-in robes (two with custom IKEA storage fit-outs), while the executive master suite includes its own alfresco access, a luxurious walk-in robe with mirrored sliders, and a spa-inspired ensuite complete with spa bath. A dedicated children’s retreat with its own bathroom and powder room provides privacy and functionality, while a separate home office comfortably accommodates two workstations — perfect for professionals or students.
Step outside, and the lifestyle continues. Corner stacker doors open to a decked, undercover alfresco zone, offering a premium entertaining experience in all weather. The extended patio leads to a resort-style gazebo housing a spacious 10-seater spa — a true highlight for weekend relaxation or evening gatherings.
The fully landscaped backyard is both secure and low-maintenance, ideal for children and pets. With a parkland reserve directly across the road, you'll enjoy peaceful green outlooks and unmatched privacy, free from rooftop interruptions.
Key Features:
1001m² elevated block with fully landscaped gardens
Light-filled open-plan layout with family room, children’s retreat & study
Gourmet kitchen with island bench, 900mm gas cooktop, walk-in pantry & feature window
Four spacious bedrooms with built-ins; master with walk-in robe, alfresco access & spa ensuite
Separate study (or optional fifth bedroom)
Expansive alfresco with stacker doors, extended deck, spa & gazebo
5kW Fronius solar system (20 panels) for energy efficiency
Gas hot water & 4,500L plumbed water tank
CrimSafe security screens, updated fans, switches, lighting, and fresh paint
Double remote garage, garden shed, under-roof storage
NBN (FTTN), 3 Ethernet ports, 4 TV points, Bluetooth outdoor speakers
Location Benefits:
Directly opposite tree-lined parklands for ultimate serenity
Moments from supermarkets, medical centres, specialty shops & cafés
Close proximity to Norfolk Village State School and Ormeau Woods State High School
Easy M1 access for commuting to Brisbane or the Gold Coast
107 Ormeau Ridge Road is a rare offering — a high-end, move-in-ready family sanctuary in a tightly held, lifestyle-focused community. Enquire today and experience the elevated standard of executive living your family deserves.
Contact Brett Reddell 0498642464 your local Area Specialist Northern Gold Coast
Disclaimer: While efforts have been made to verify the information provided, the selling agents emphasize the need for due diligence, acknowledging that they cannot guarantee absolute accuracy and accept no liability for inaccuracies. Parties are encouraged to conduct their own inquiries to ensure the information's accuracy before relying on it.






































